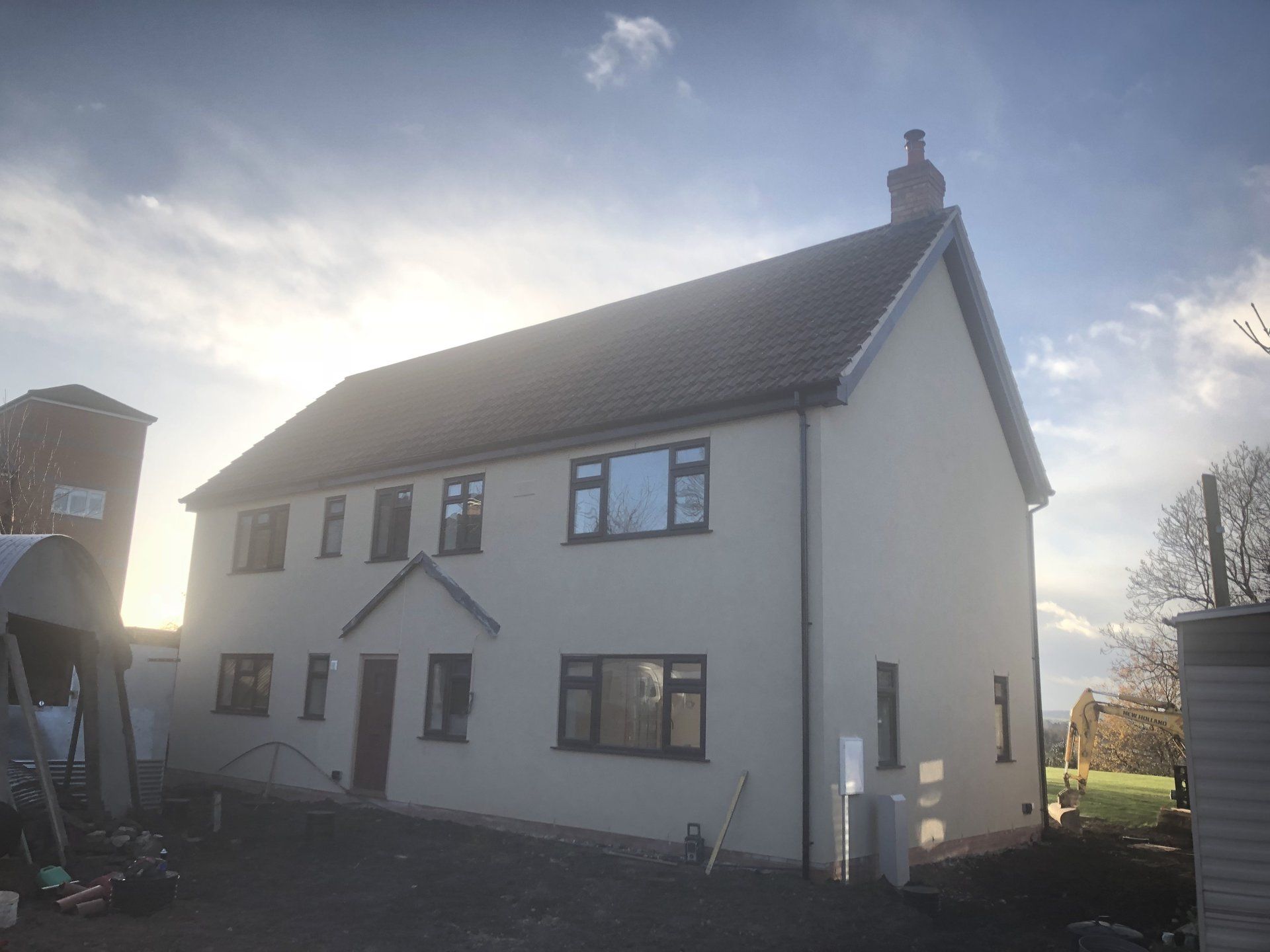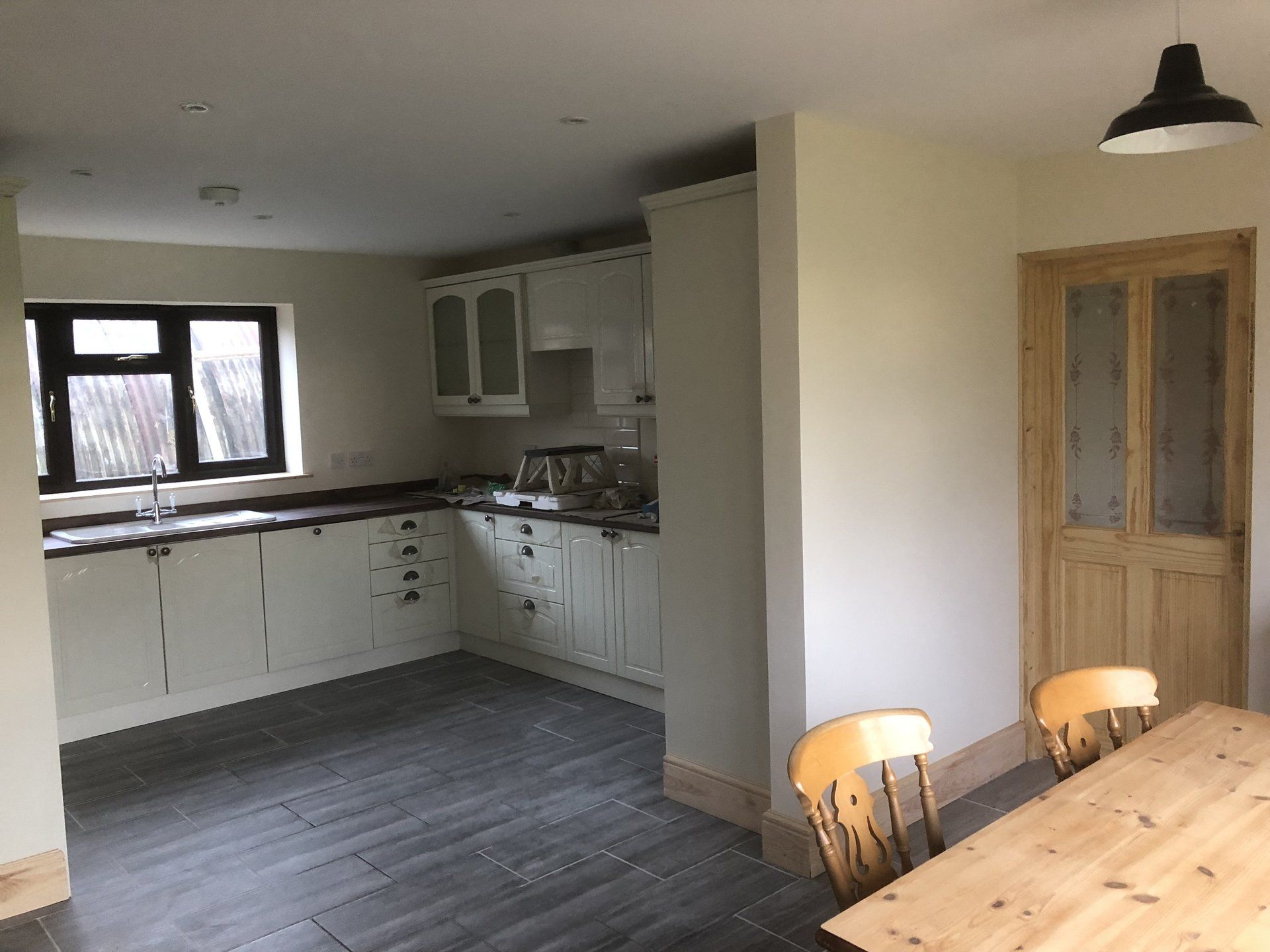Project - Demolition of small bungalow and Construct Bespoke New build in Barnt Green
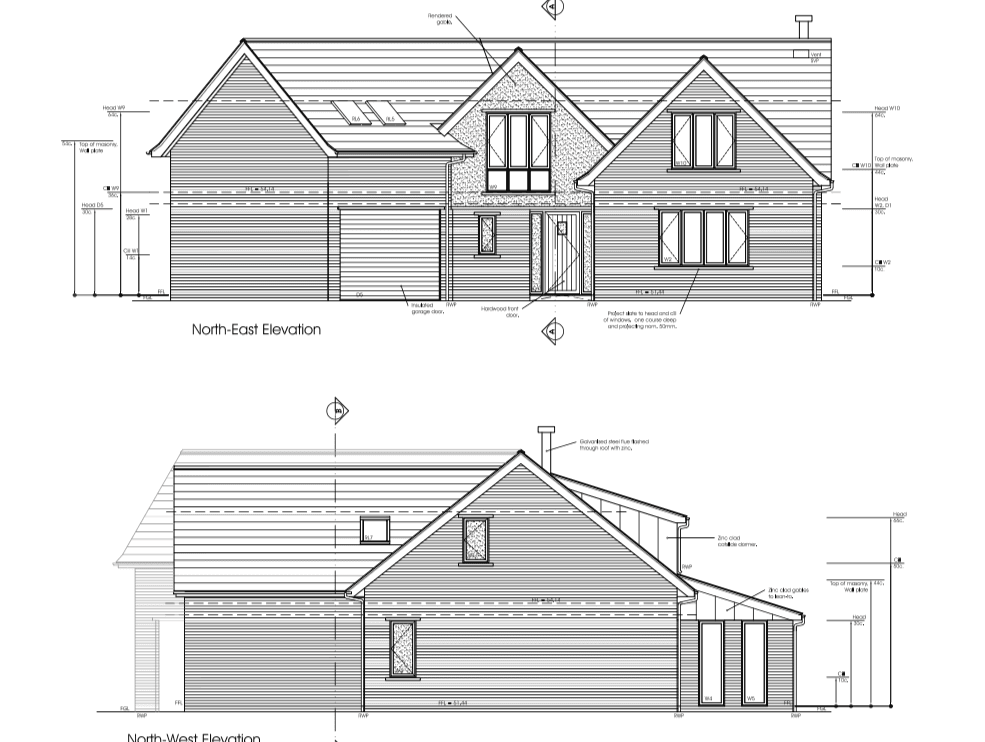
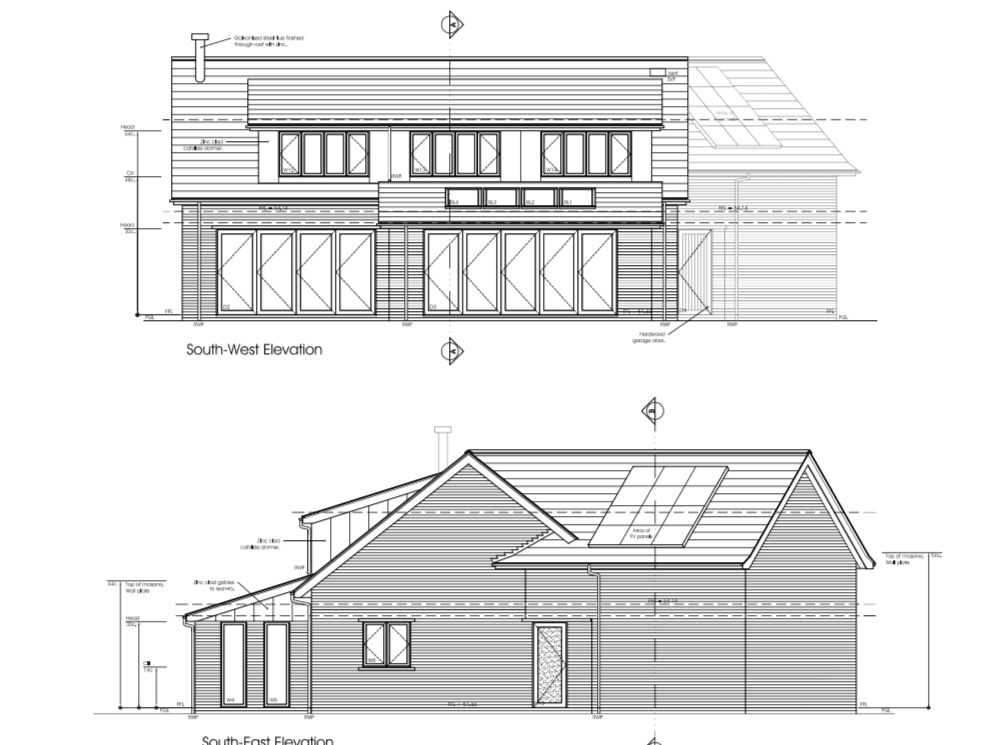
Demolition complete ready for groundworks and concrete footing. Block and beam floor has been installed to floor plan.
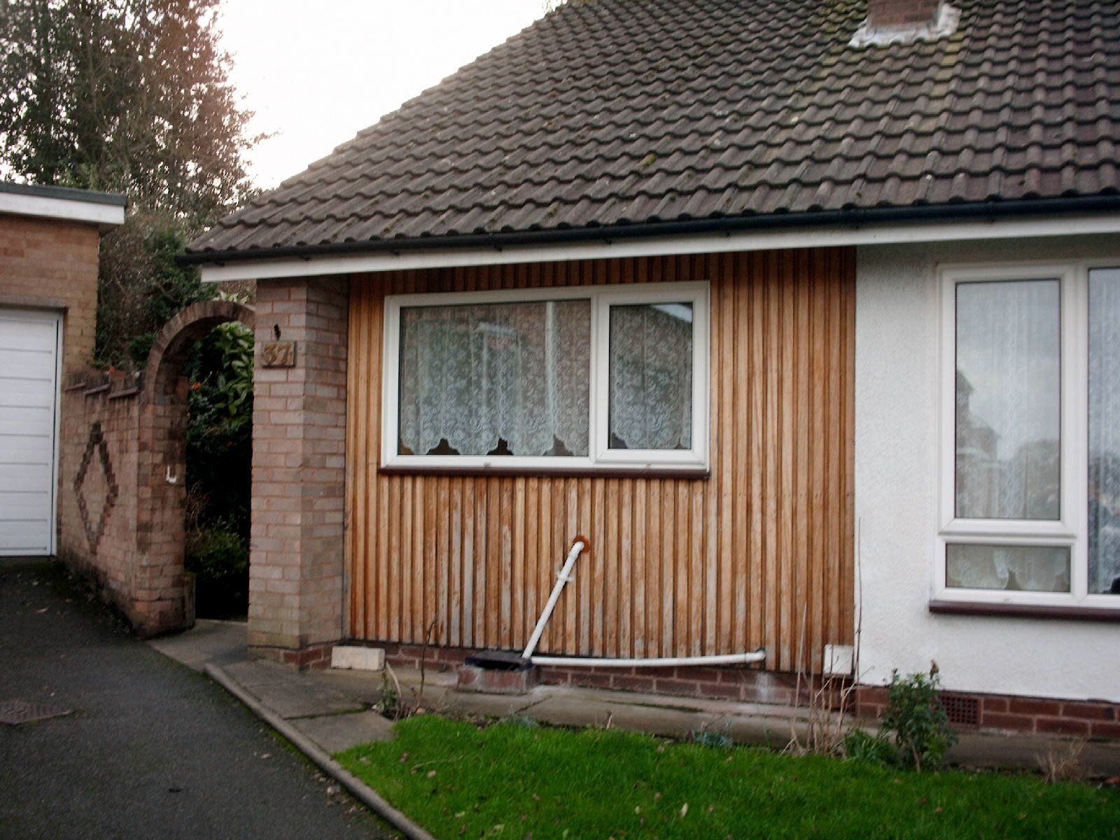
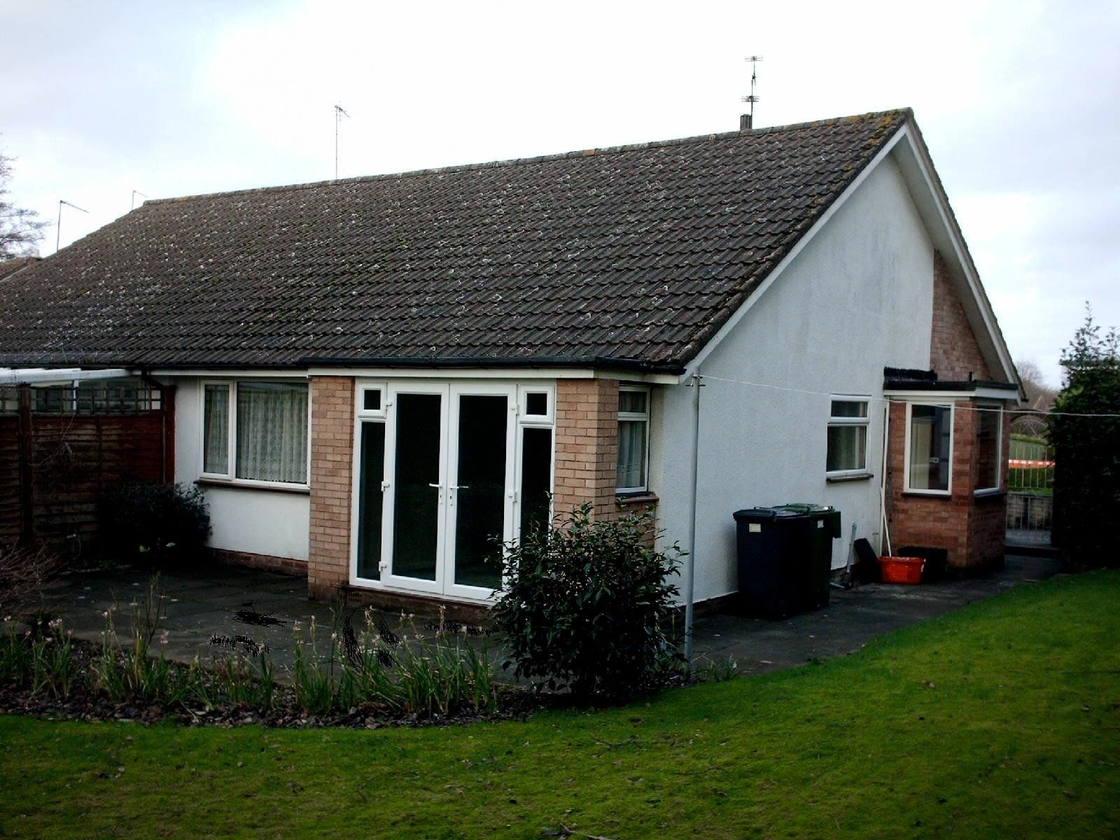
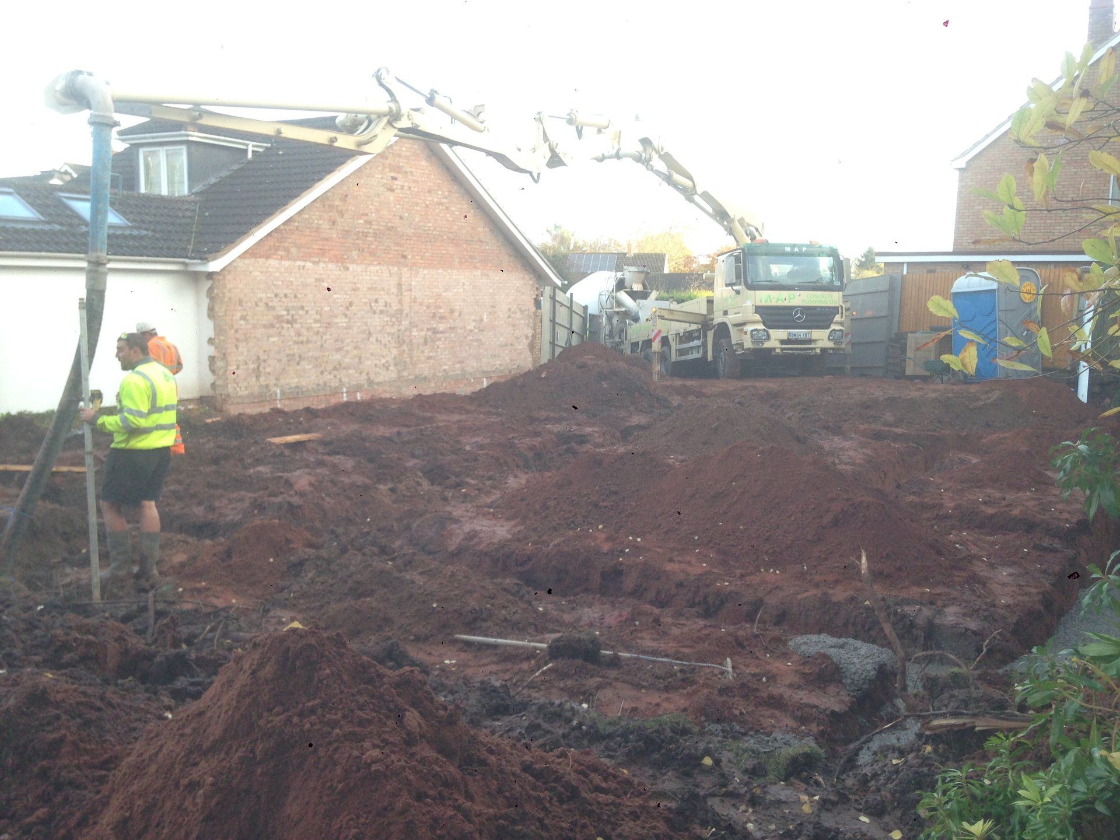
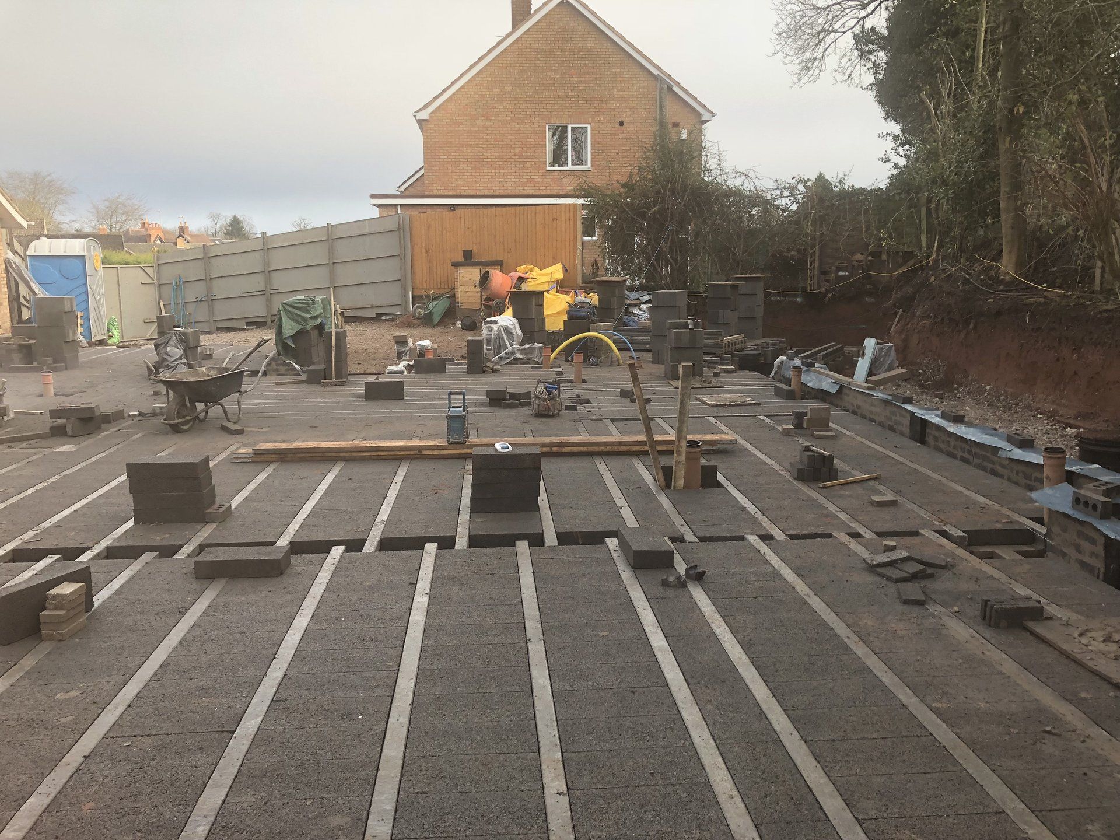
Superstructure completed with Cambridge Cream bricks and specialist coloured tinted lime mortar.
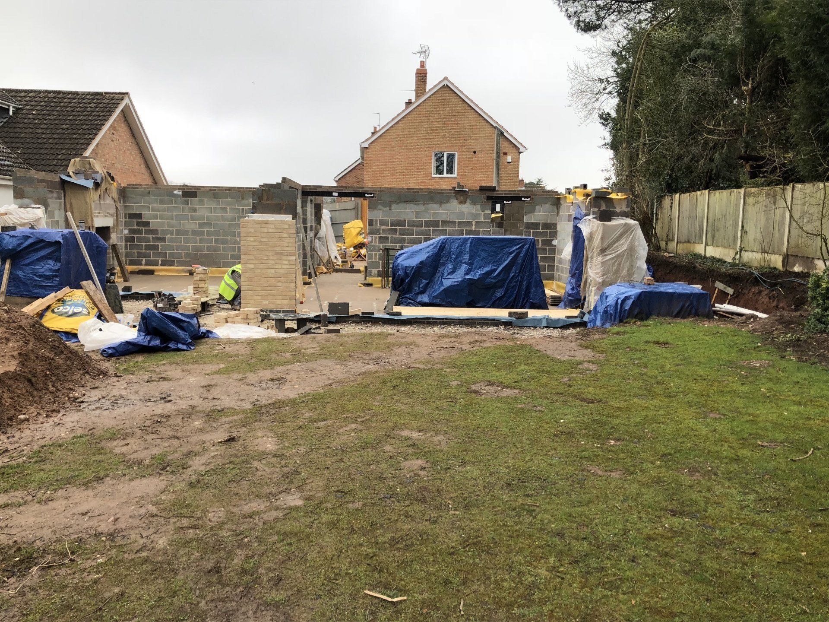
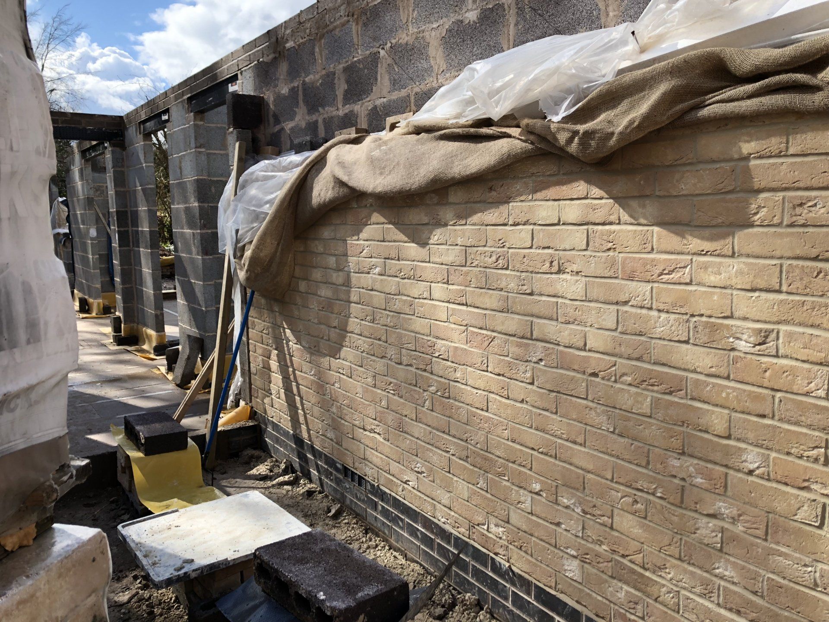
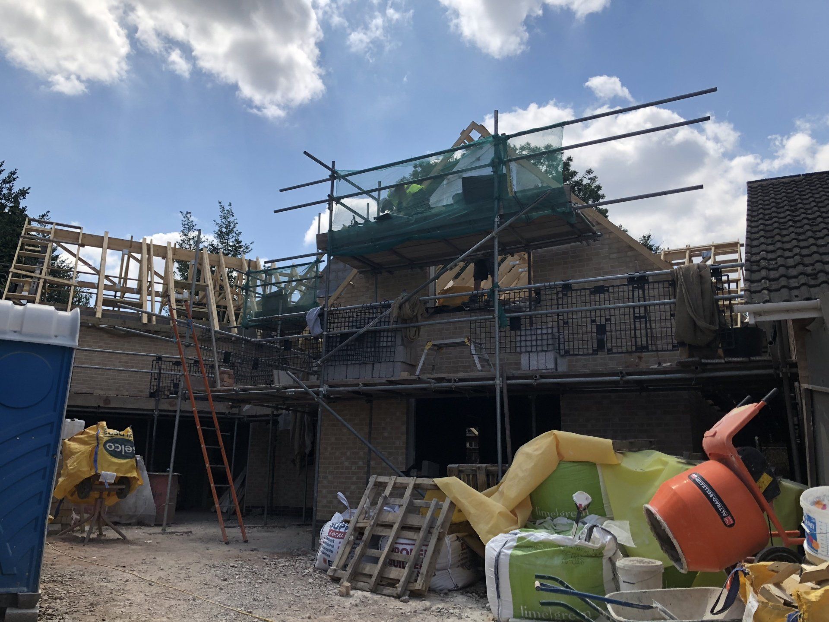
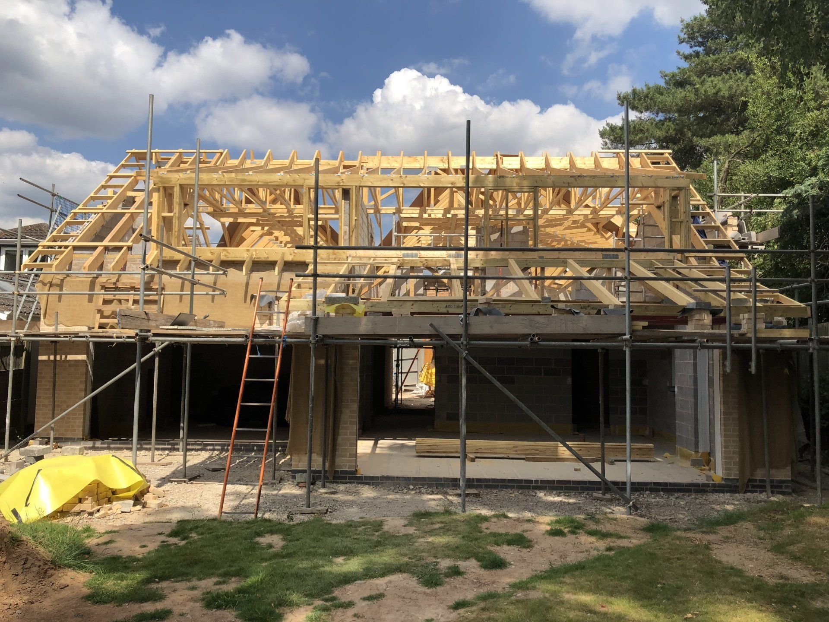
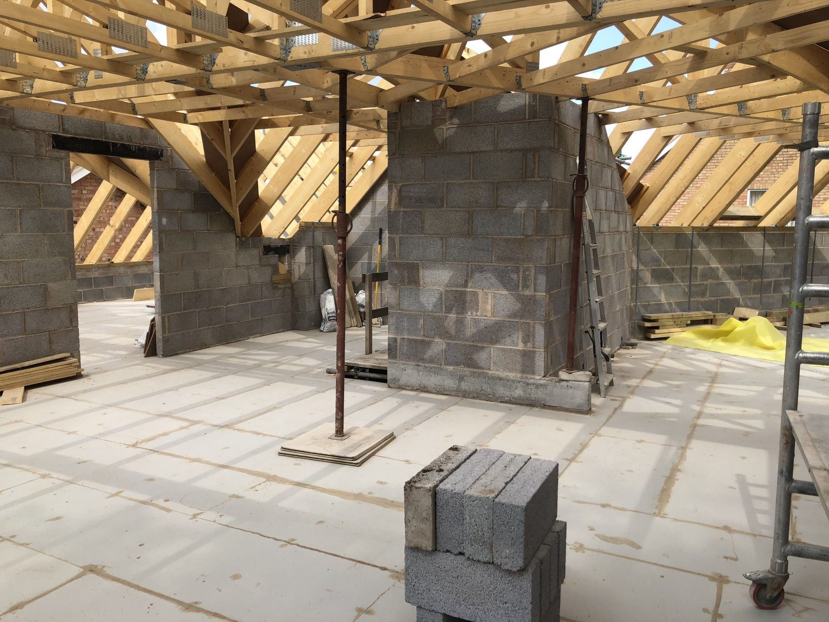
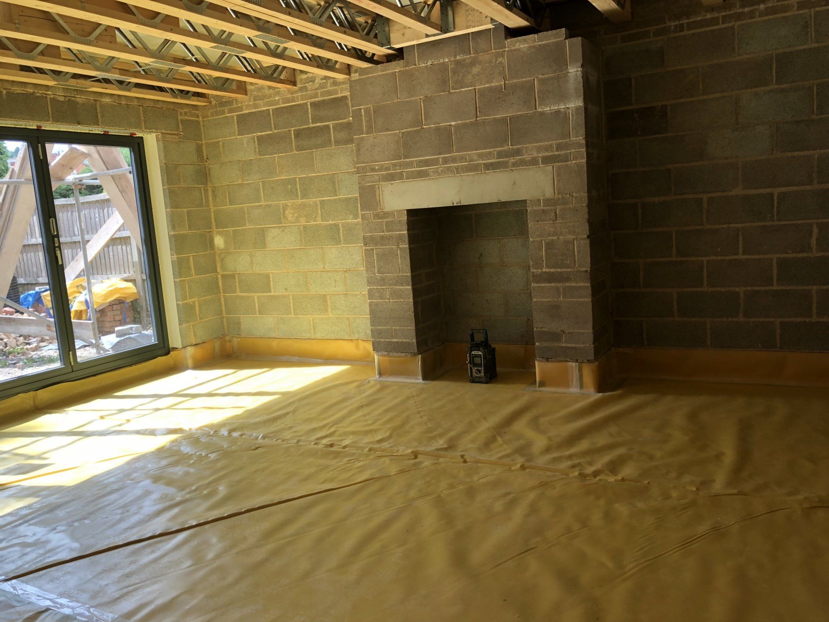
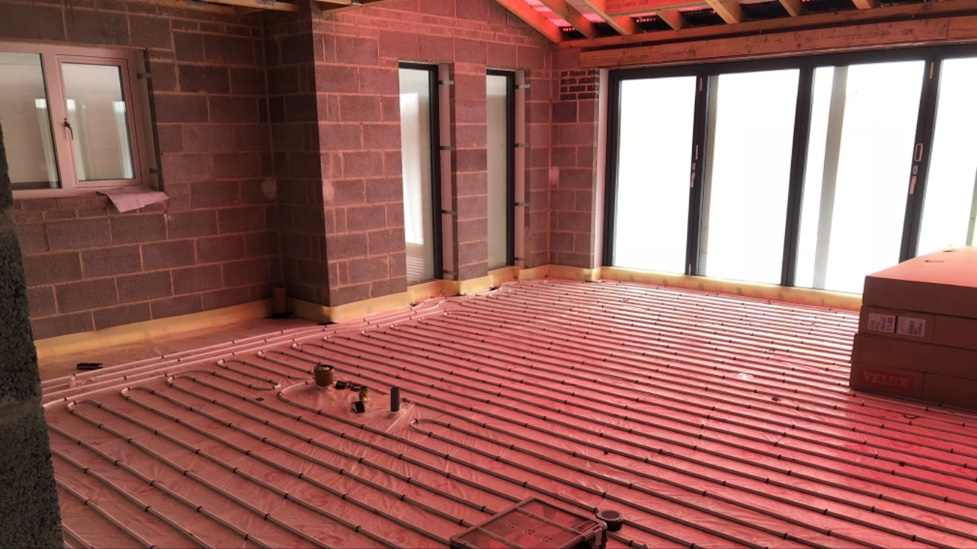
Roof Completed with Marley Fibre cement tiles with Marley Alutec guttering and facia boards all in RAL 7016. Decorative dental course brickwork over front doorway. Zinc Panelling used for rear dormer window
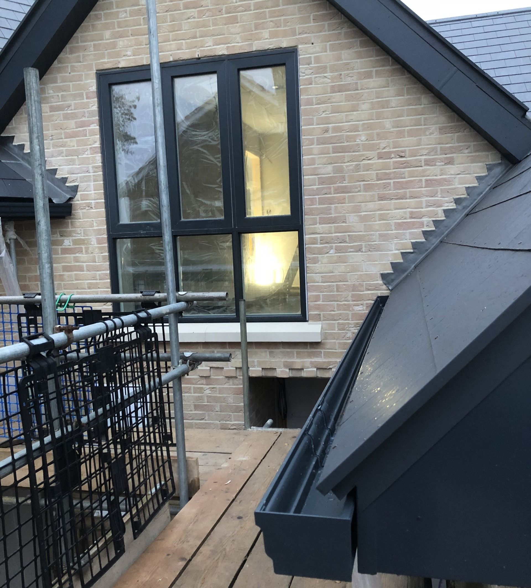
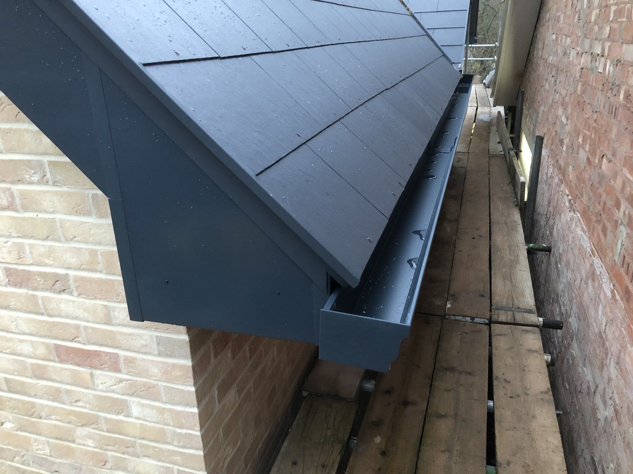
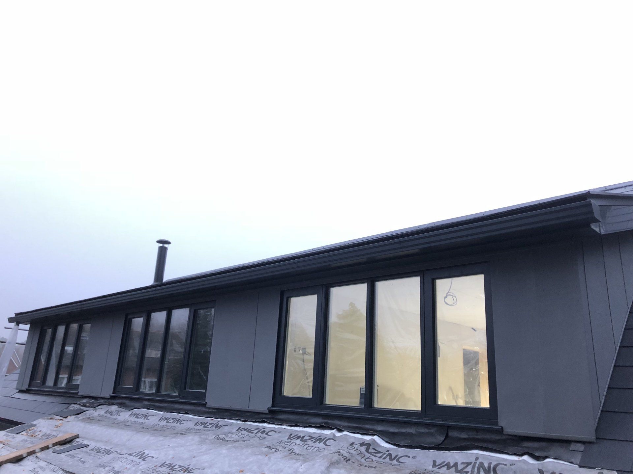
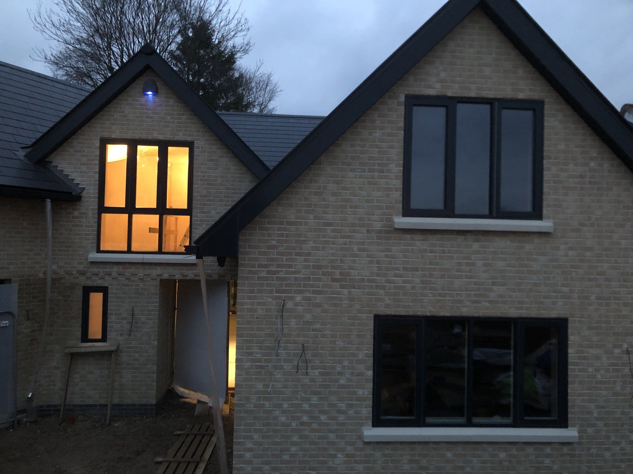
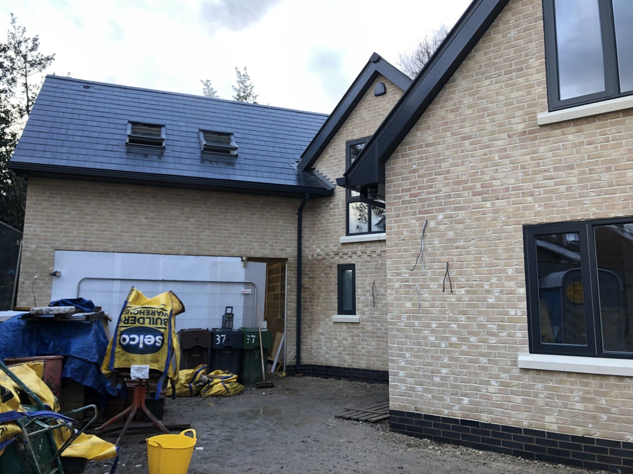
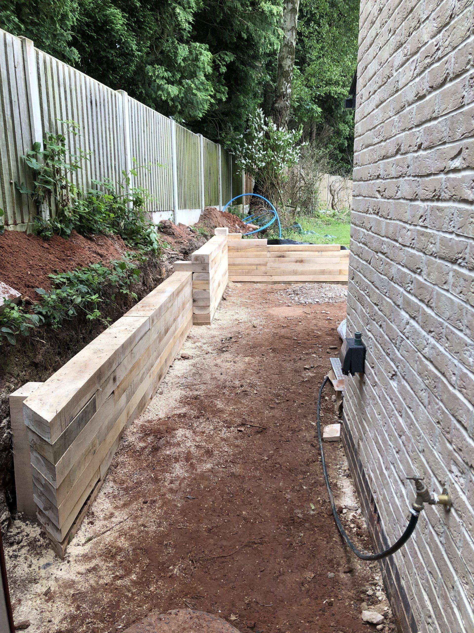
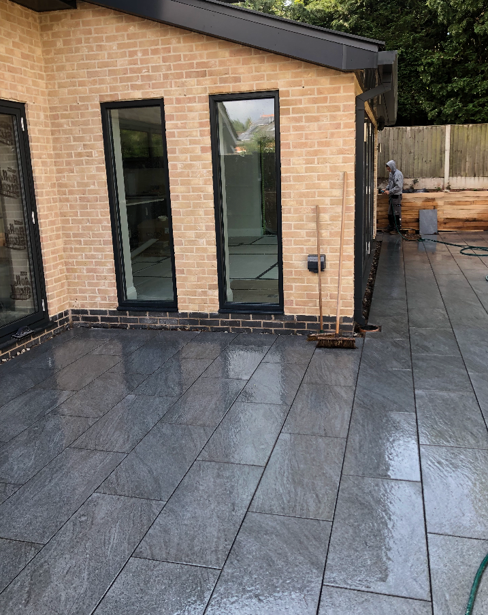
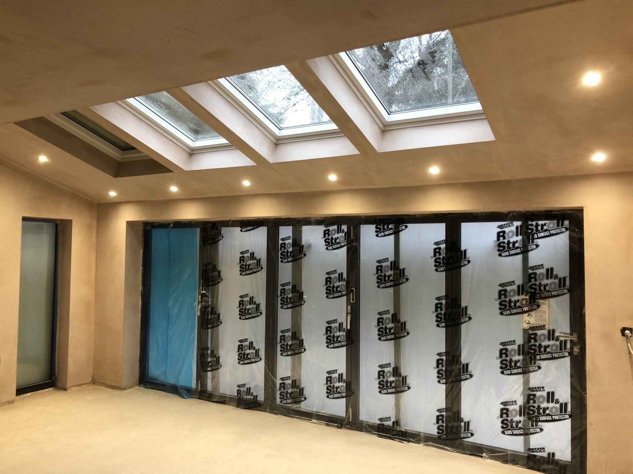
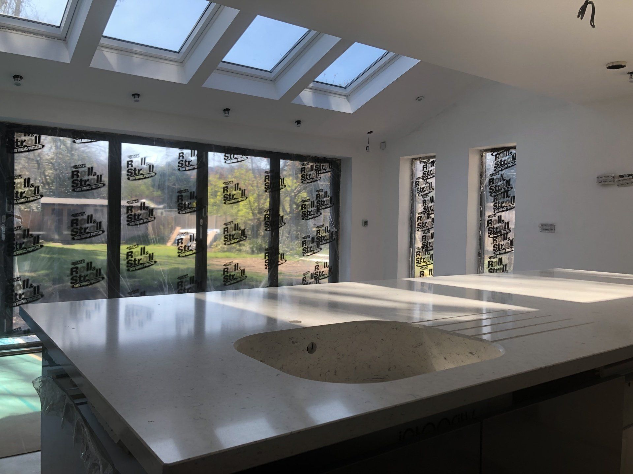
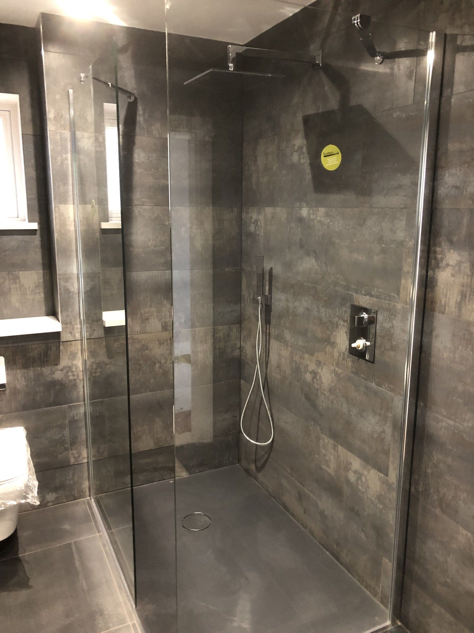
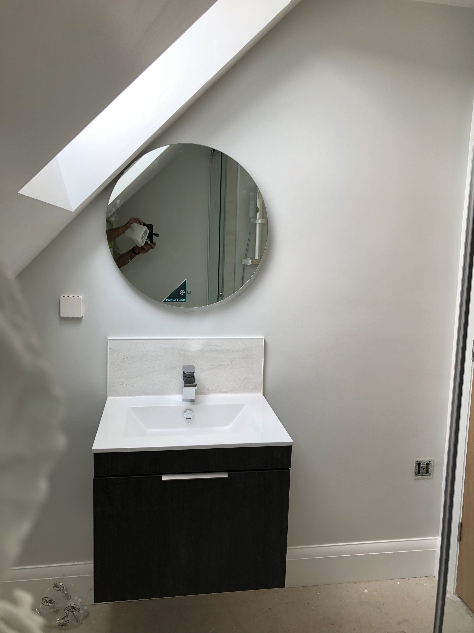
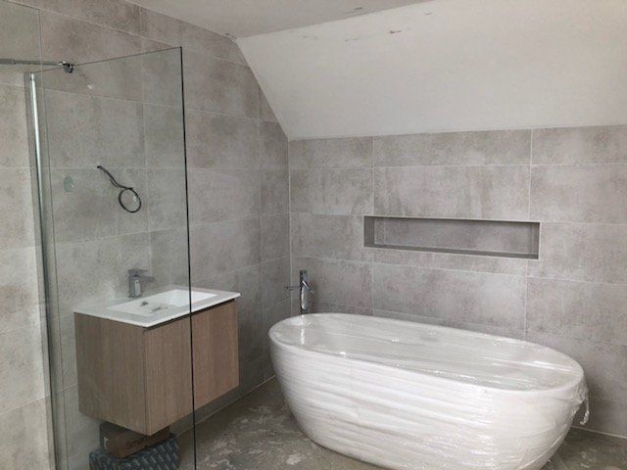
Project - Garage Block and Detached House in Tamworth

Quinns Construction has been contracted to complete a garage block and New Build Detached House for a Customer who already has Plans drawn up, with Planning Permission from the Local Authority.
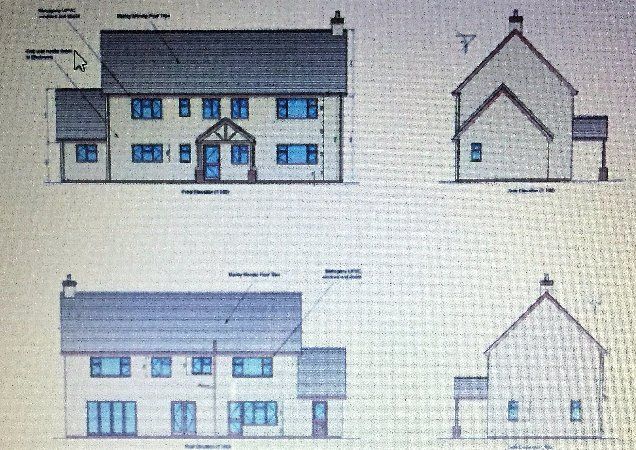
The garage block is being constructed first then to be followed by the construction of the detached house. This project is estimated to take 6 months.
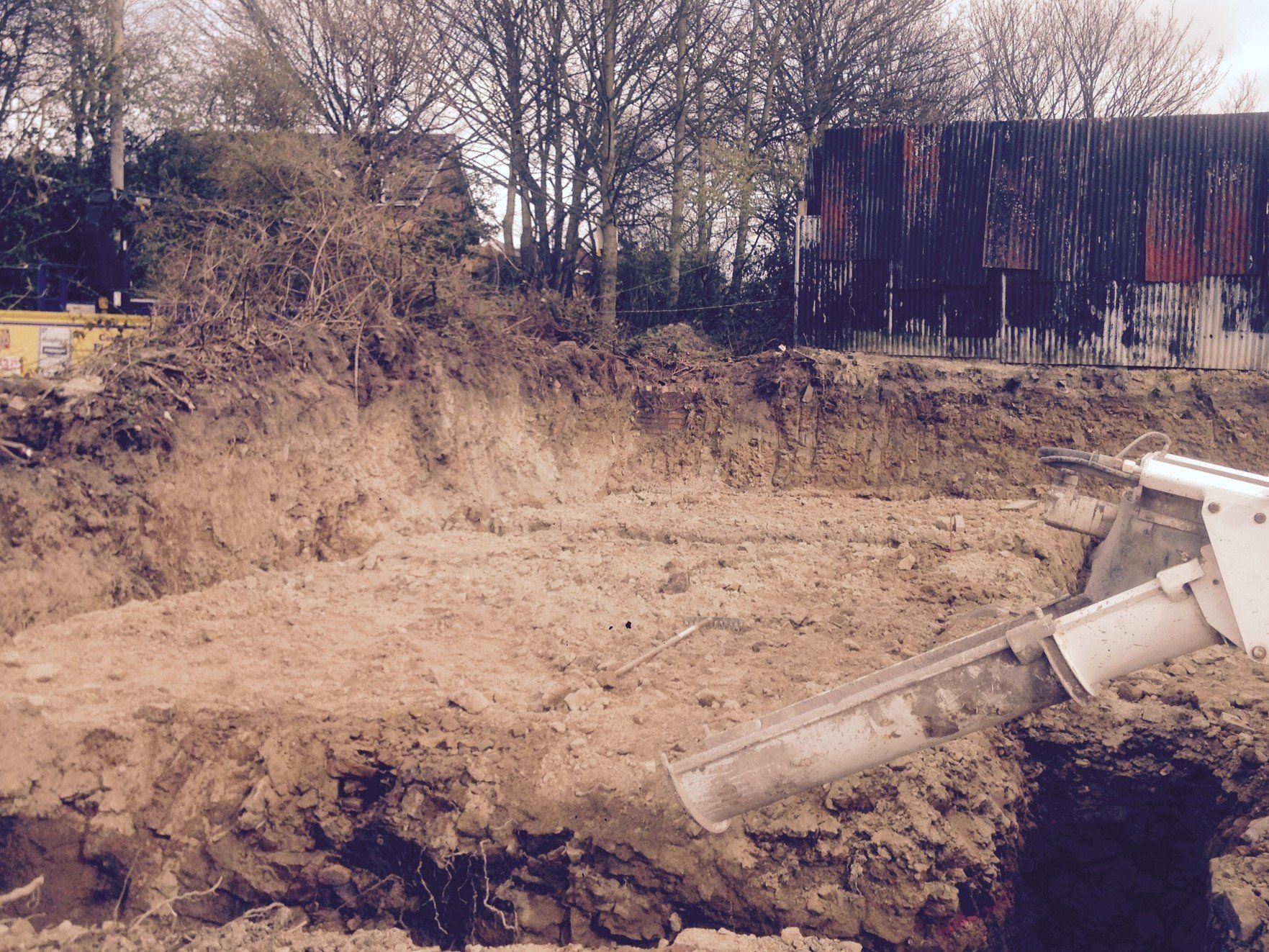
This shows the ground being prepared and dug for the footings for the garage block. The concrete is then poured and the footing is now ready for brick and blockwork foundations to be built by our qualified bricklayers.
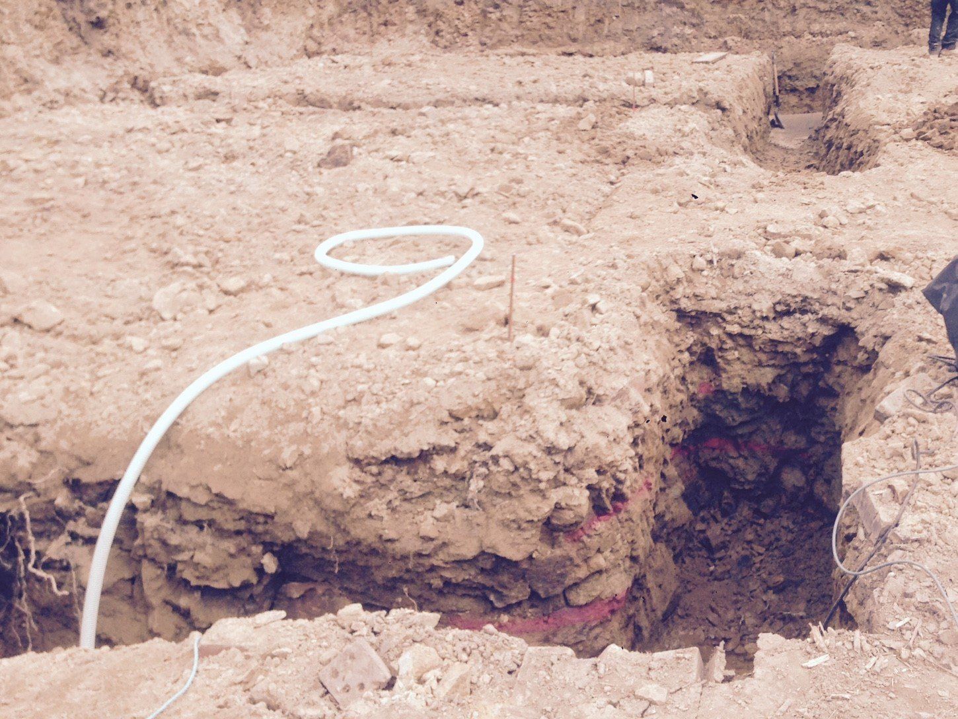
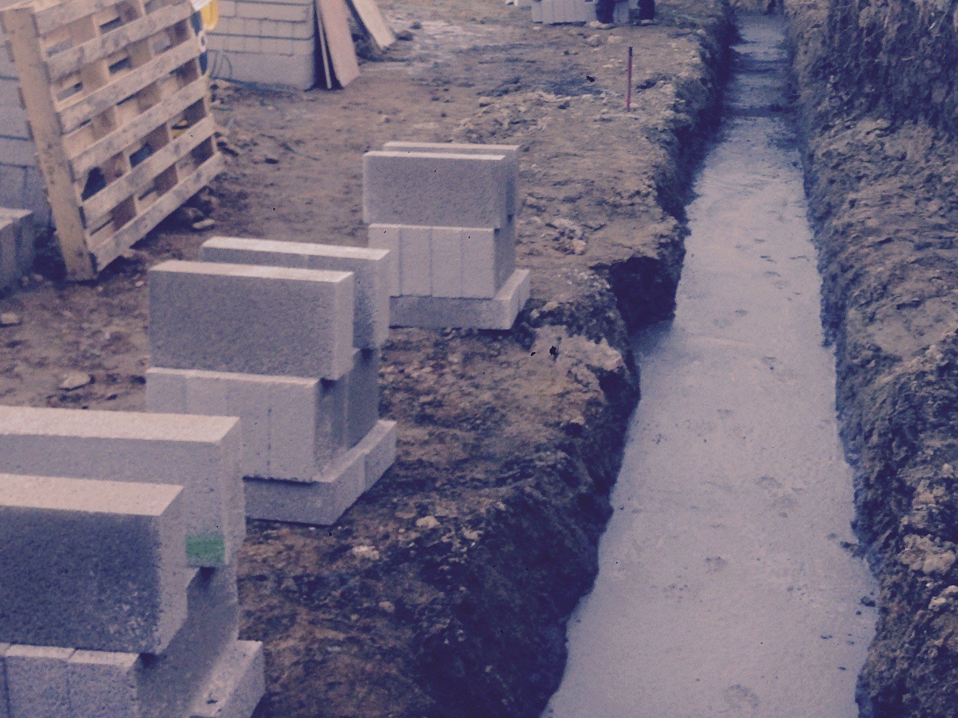
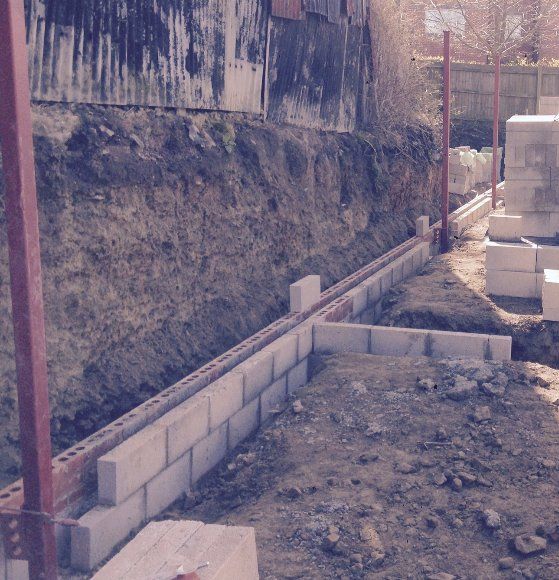
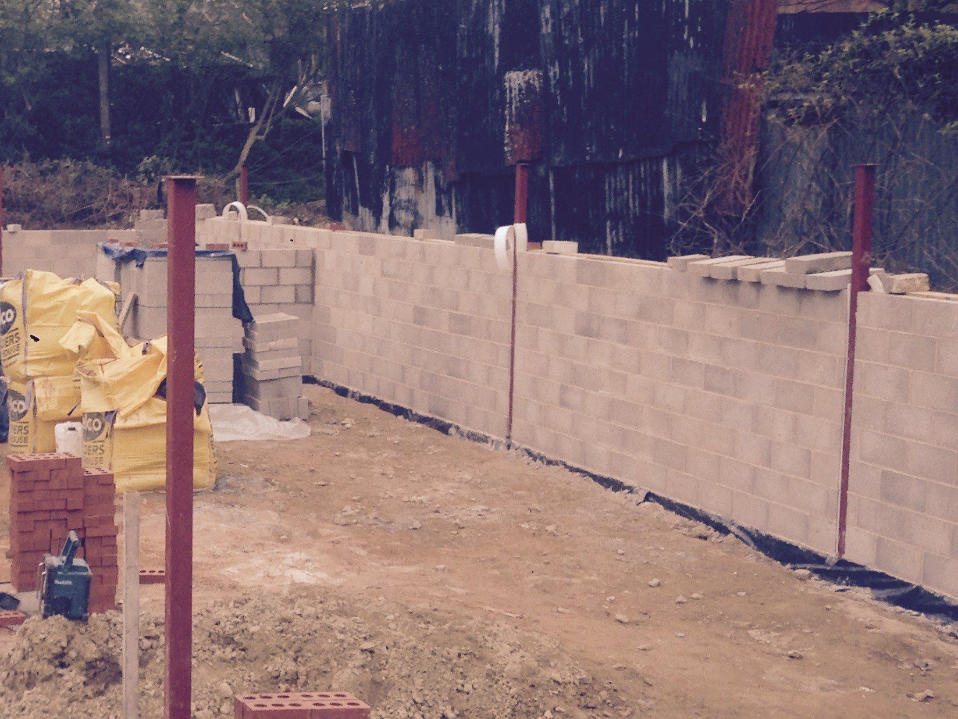
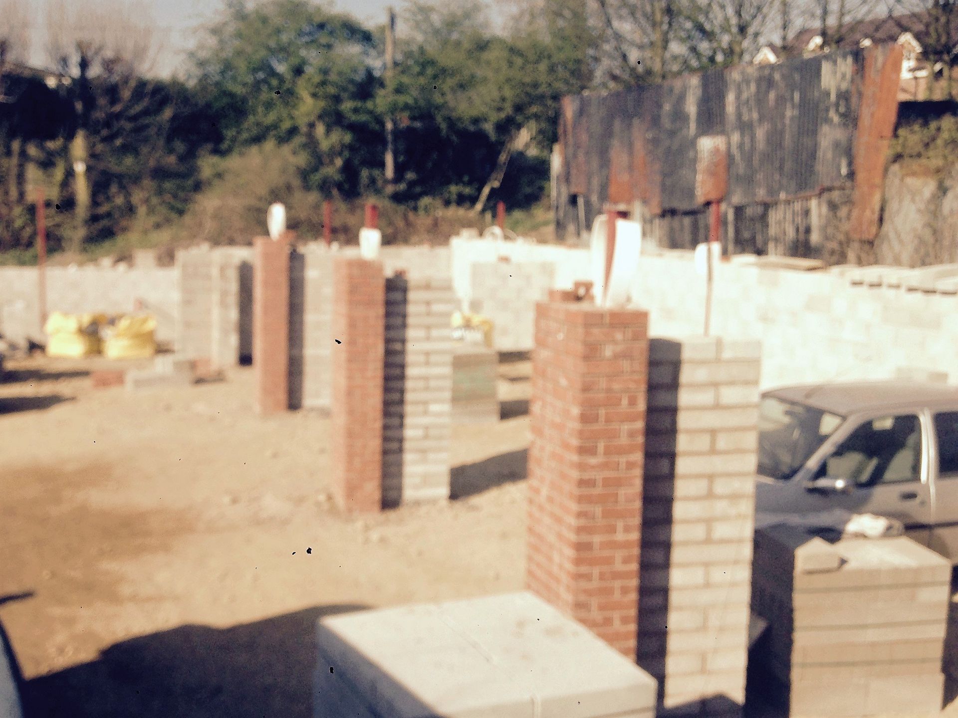
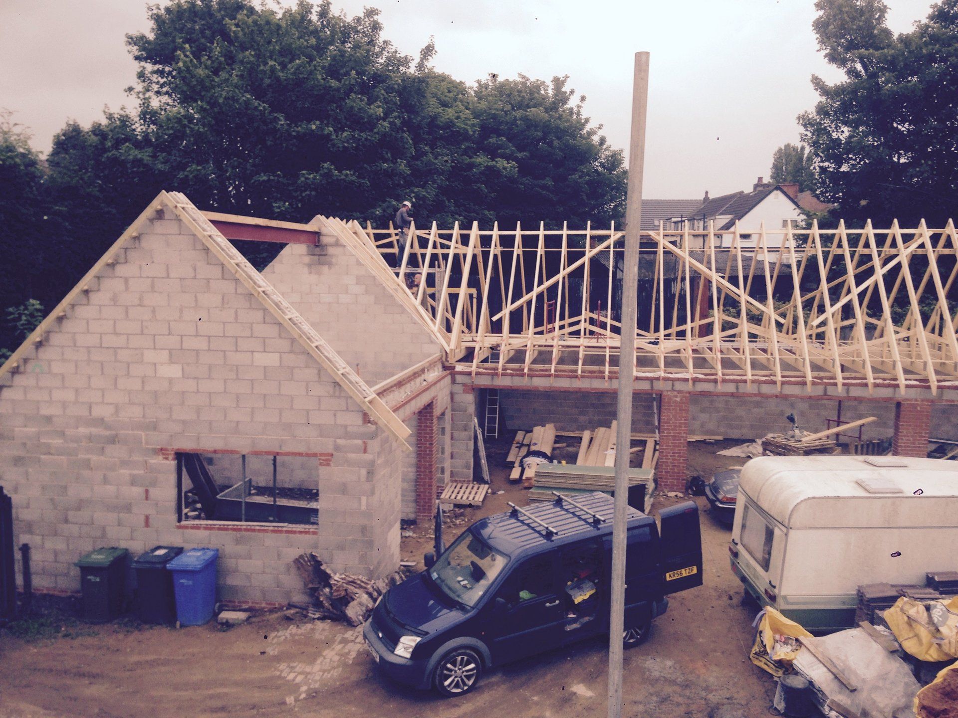
Due to the size of the building steel wind posts have been used along the back wall and also in the garage door piers. This has all been built to the structural engineers and architects design and specifications. It has also been passed by the local building inspector at the relevant stages.
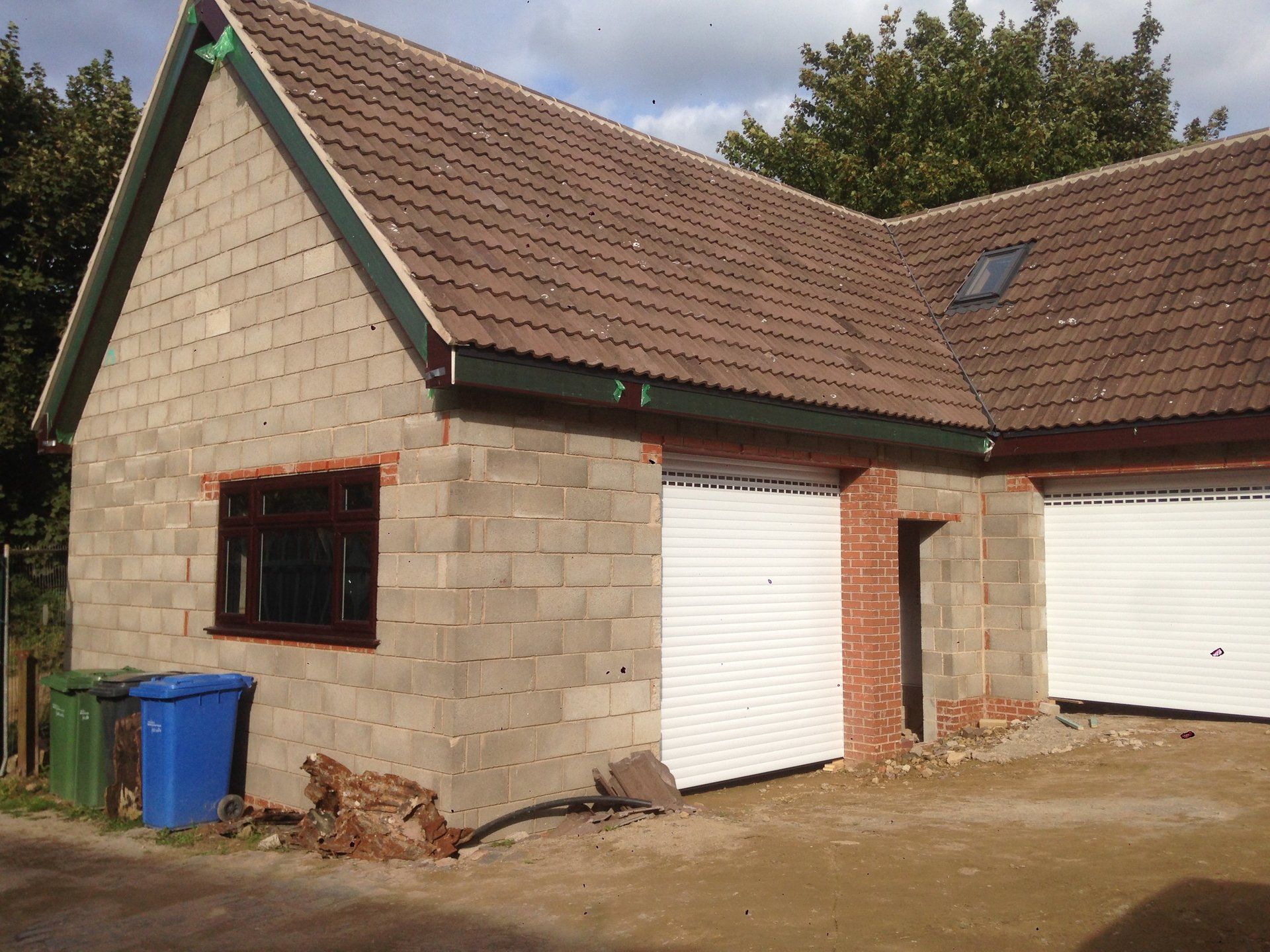
The Garage Block is now complete and is awaiting its final Render Coat.
Construction of the Detached House following completion of the Garage Block.
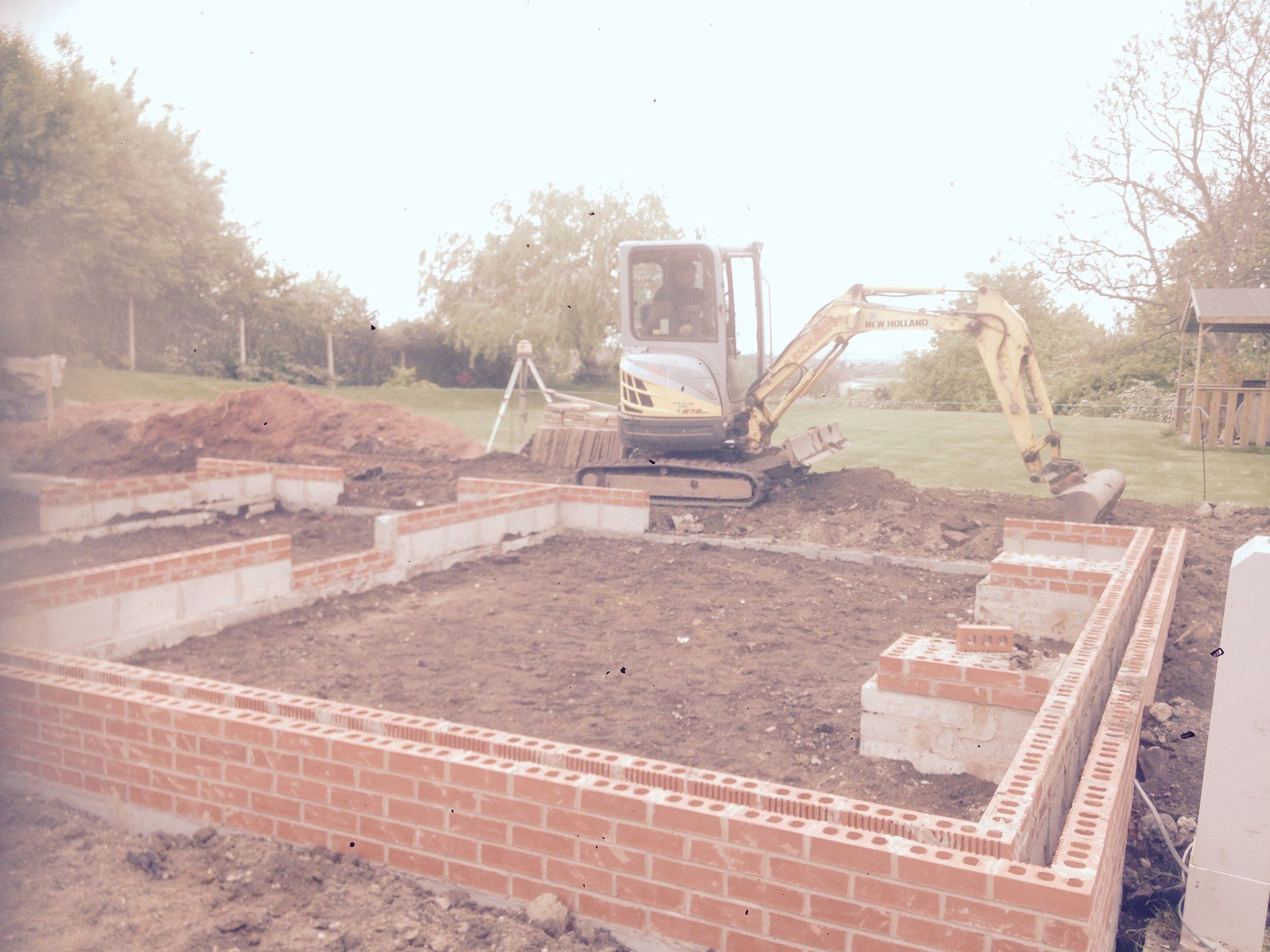
Ground works and Footings completed, Construction of Block work to wall plate including first floor joists and boards.
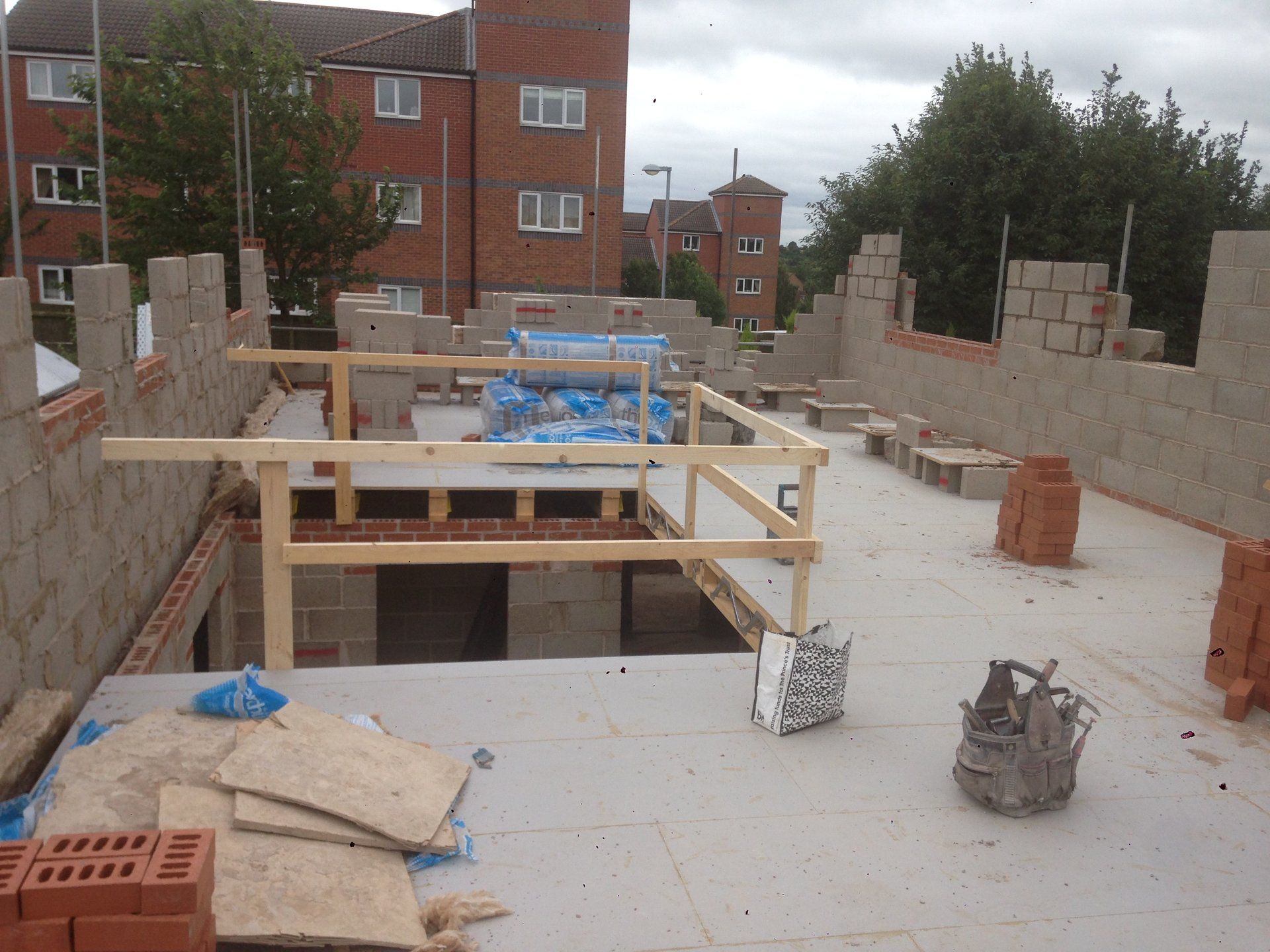
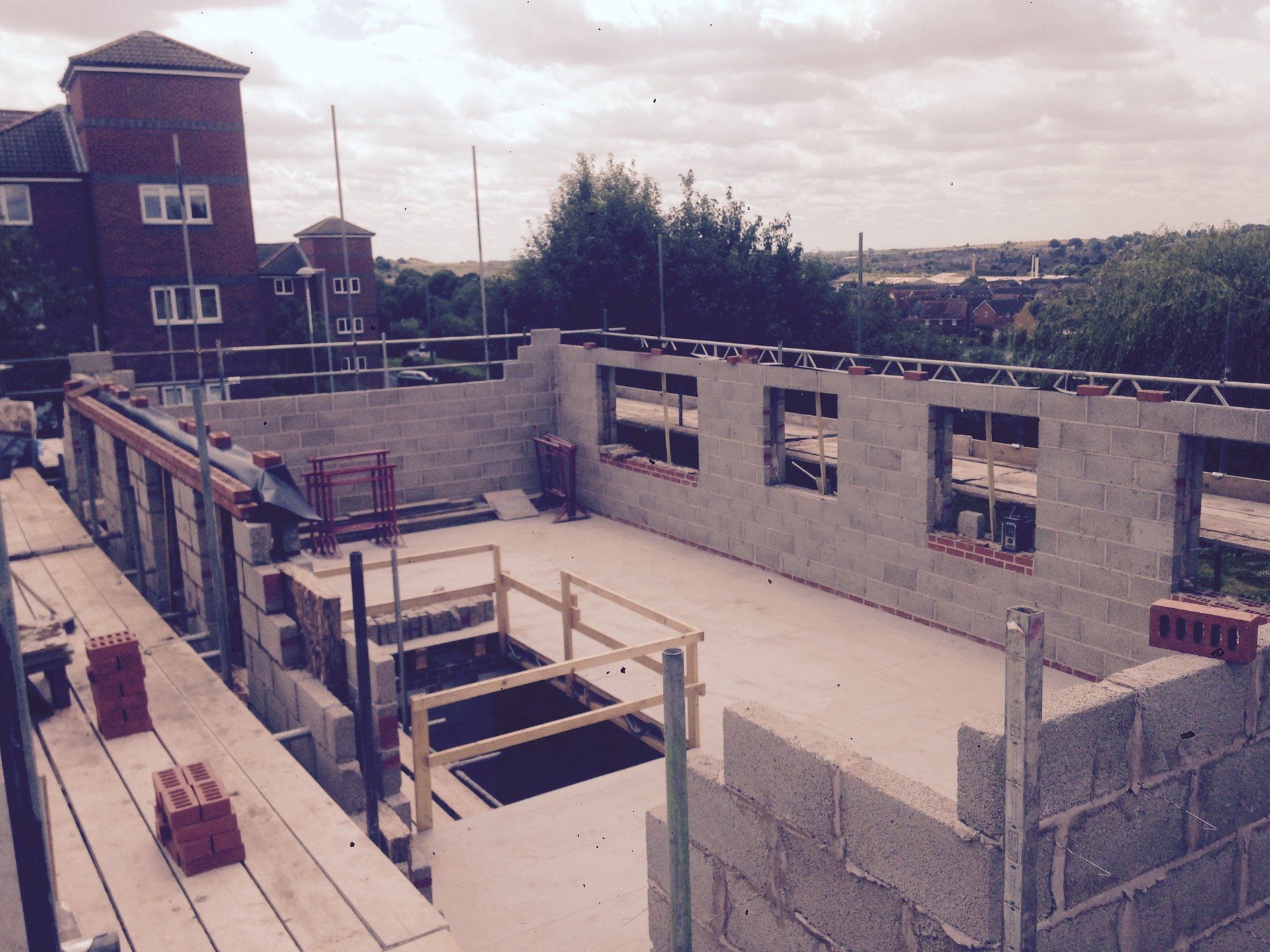
Roof structure and covering being completed.
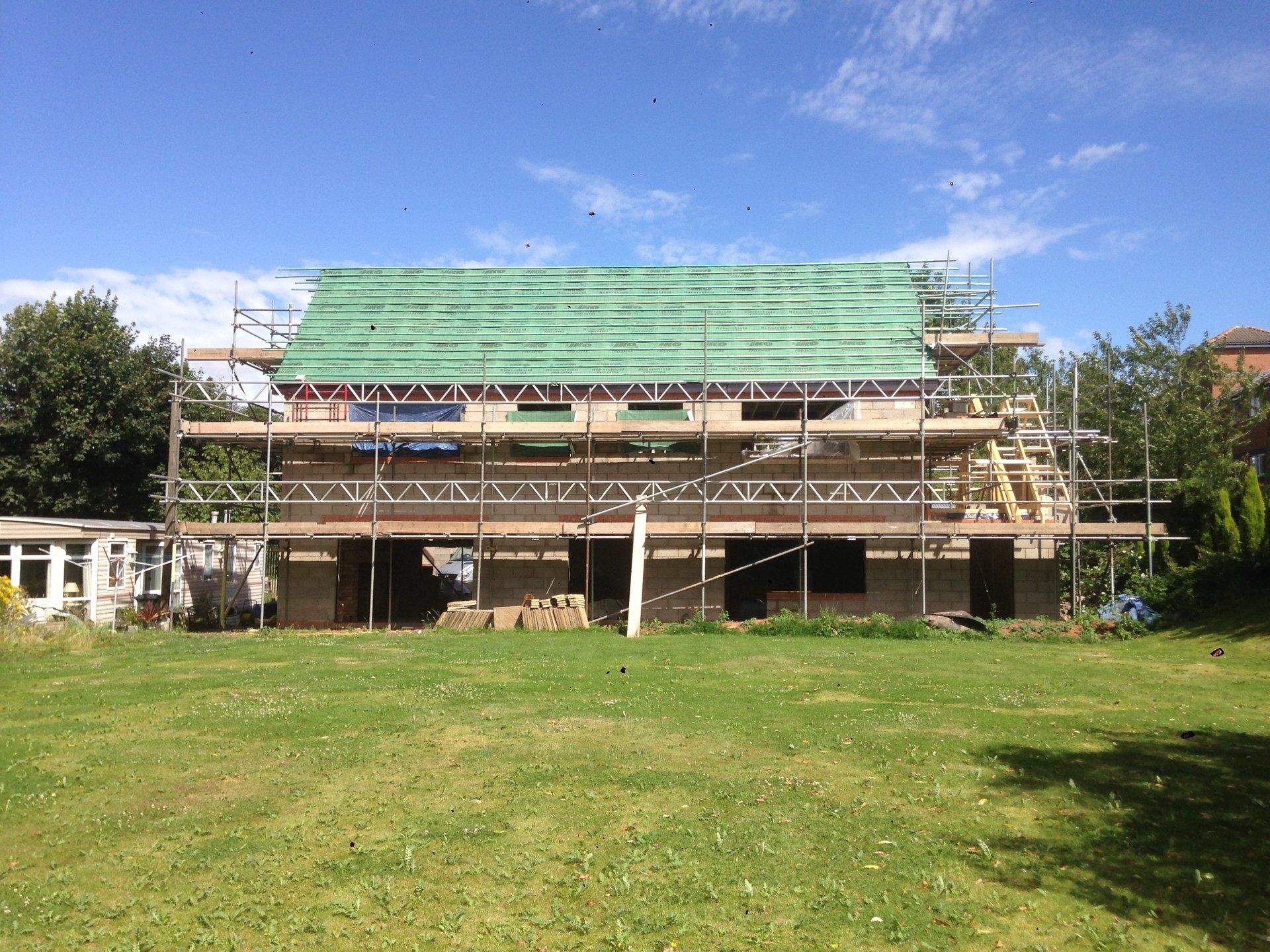
Internal upper stud work complete ready for insulation and plasterboard.
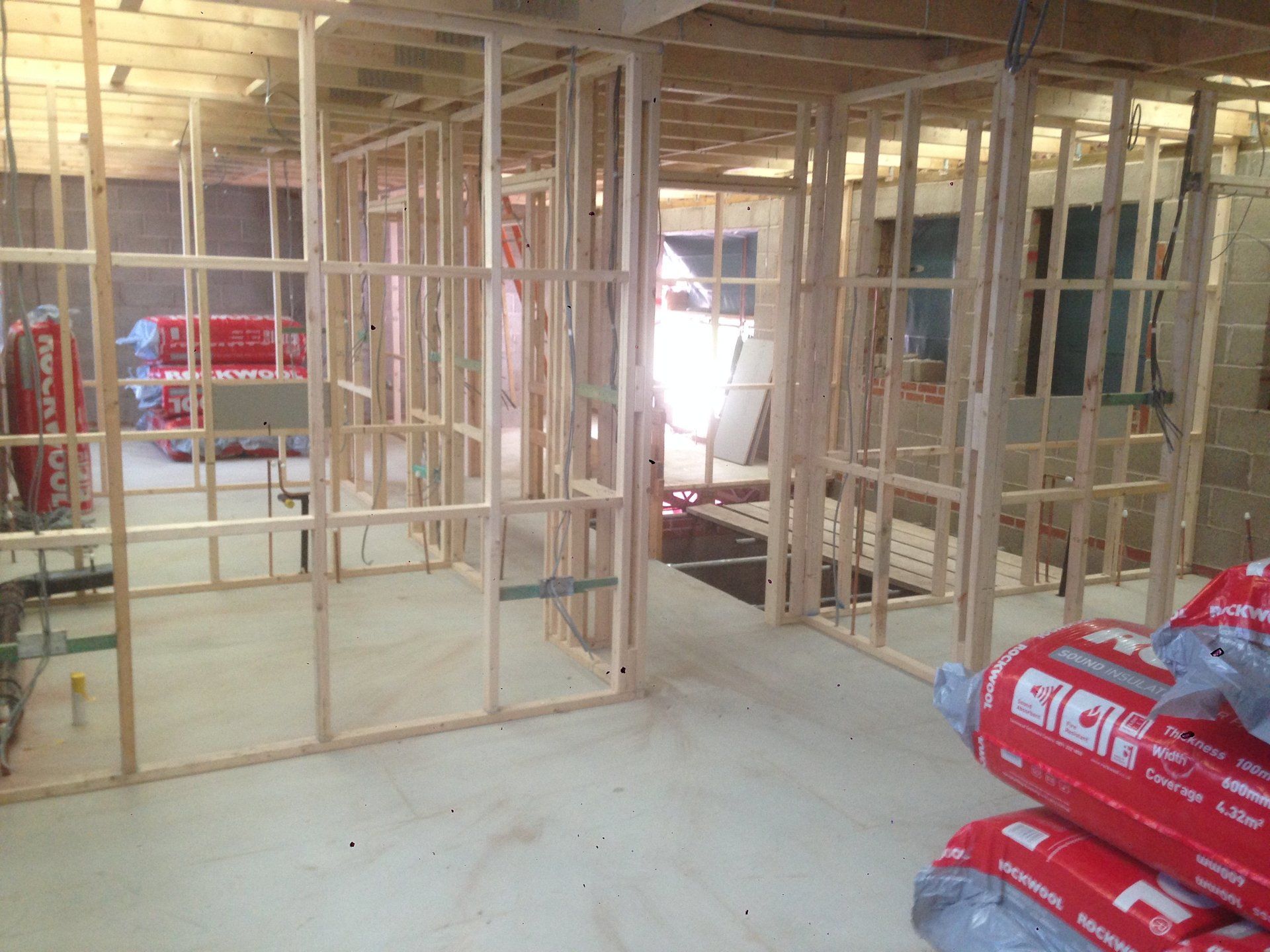
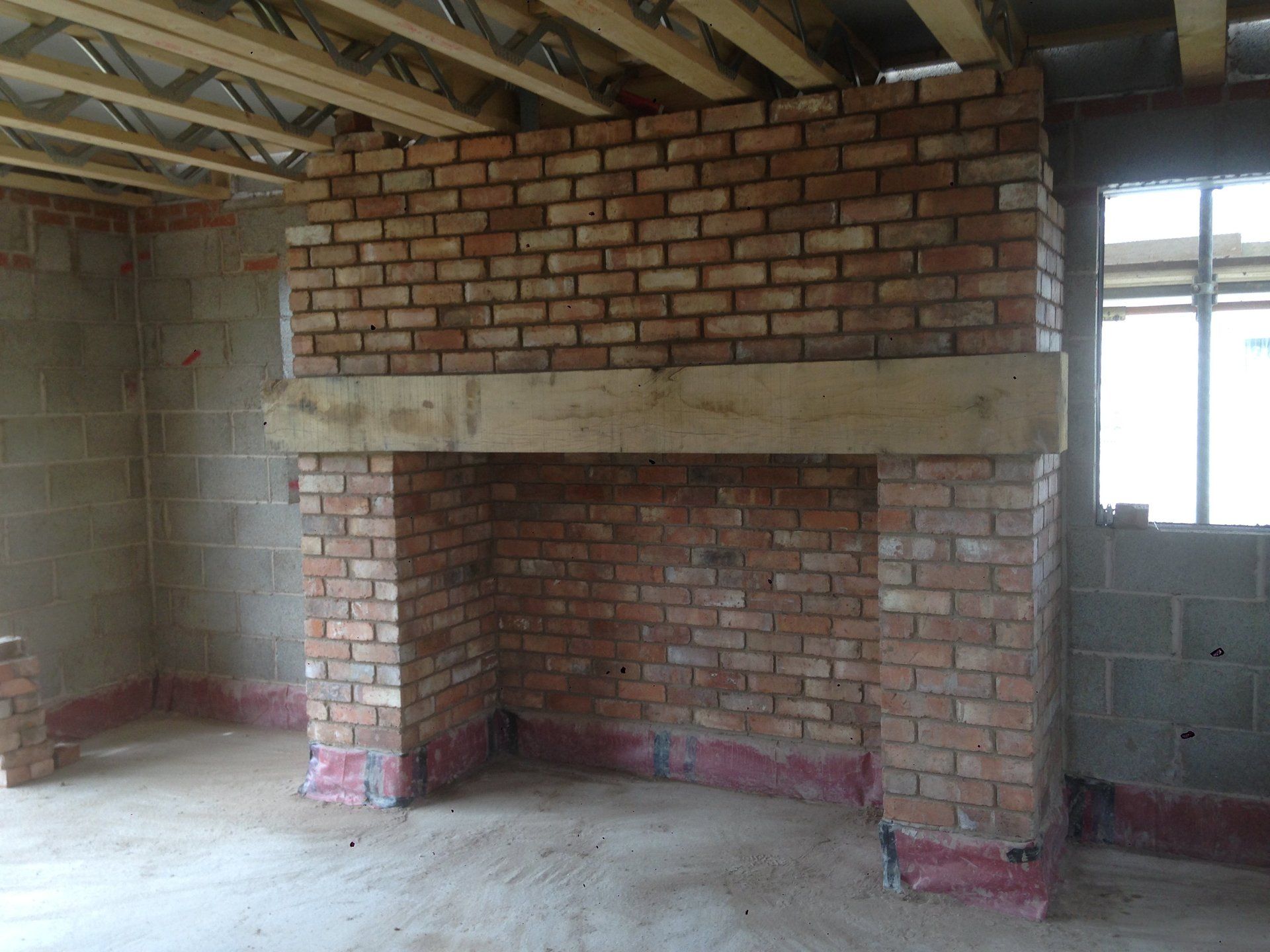
Decorative Fireplace built from reclaimed imperial bricks with oak beam, With Class 1 Concrete Flue installed.
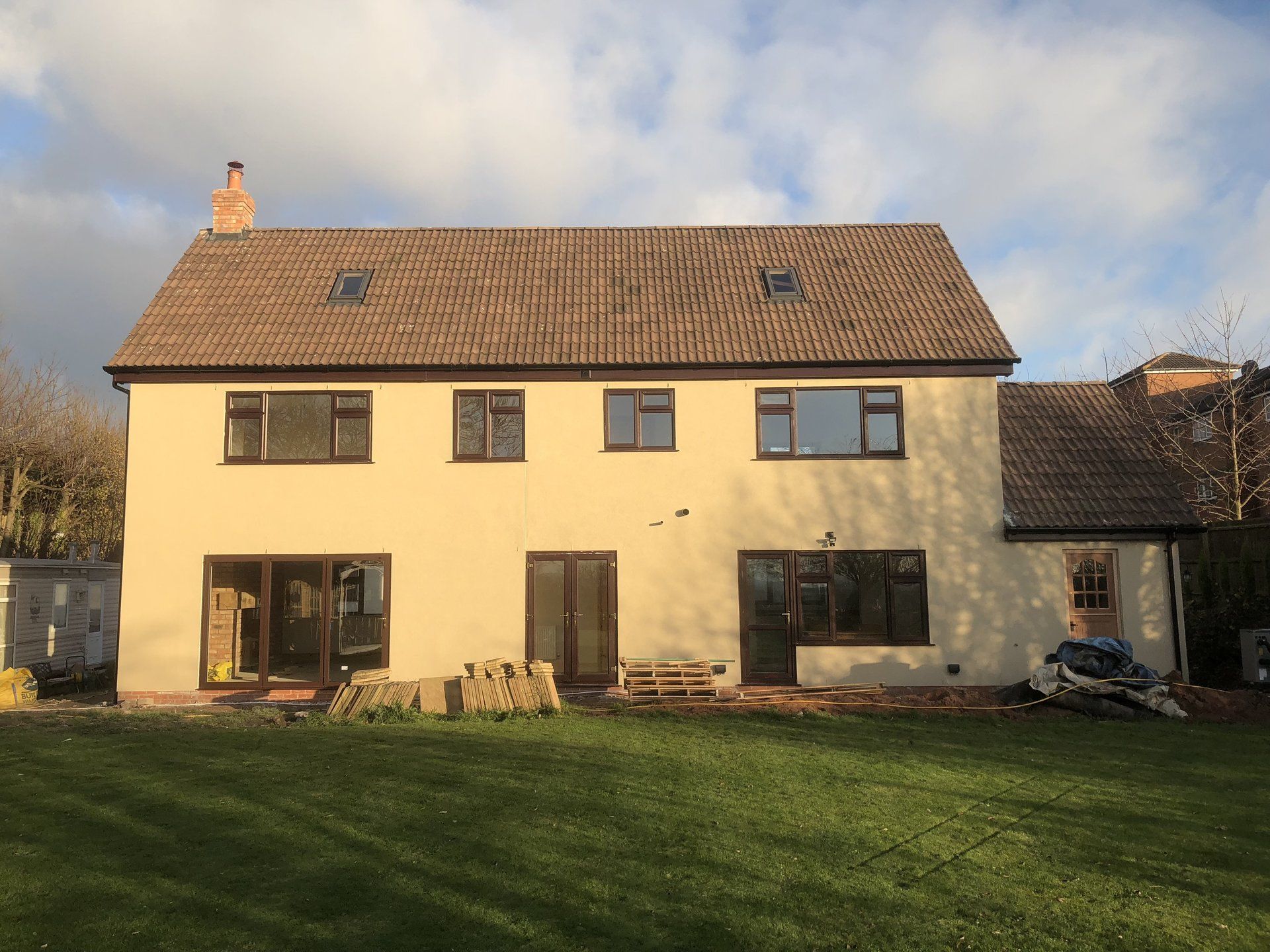
House complete finished with Silicone Render Coat.
Completed December 2017.
